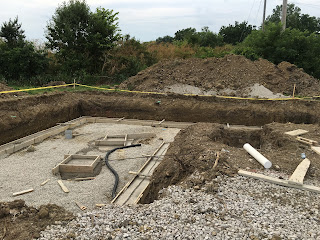We had our selections appointment on Thursday. Selections is the appointment where you solidify all of the options you want including the exterior and interior colors (brick and siding, door color, wall and trim color) and all of the upgrades that are desired for the house. We had a top number in mind and I am happy to say that while we overall are spending more than we intended to spend when we got into the housing market game we came in well under our top out, which was still considerably less than what the bank tells you is your top number. We picked the Cumberland with brick front and porch. The blue siding in the picture is our exact color but we picked a darker red brick that you can see below from the pictures we took at our selections appointment. We asked Fischer Homes to send us some pictures of the Cumberland and they kindly obliged. They own the following pictures (we hold no rights to them at all):

We had made a preview appointment at the design center in order to get an idea of the types of options from which we would be choosing. The only thing about our preview was that there was no one around to help us be sure that the things that we were looking at were actually options we would have to choose from. This was due to the fact that Fischer's design team was very busy. One of the sales people, Dan, was around and helped us since he had met us when we were into the model and decided to go with Fischer. We certainly appreciated his help because he was able to give us some direction, but admittedly I was a little frustrated because they didn't plan ahead for surges in order to have around extra personnel to help. For the most part we picked options that were available to us, but in a few instances we picked options that apparently are not a part of the Maple Street Collection (door color, carpet option, the stove we saw and thought was available was not the option that we have, no options to upgrade the bathroom). Not a big deal, just something to note.
One big point of advice is to stay prepared for costs that were not added or not communicated well in the initial pricing in your home. We were working with a new person at the office and she forgot to include about $6000 in our pricing that were for mandatory things (like kitchen cabinets). We had discussed these things with our sales person but watching that number slowly increase was still painful nonetheless. There were also some things that Fischer offered as "included" that made absolutely no sense at all. We chose the option to use vinyl planks in the foyer, kitchen, half bath. The included option would be to have the hallway that connects those areas done in carpet. Now, who in their right mind EVER chooses that option? I am sure the answer to that question is NO ONE AT ALL. It should be expected that the floor is done continuously if you upgrade to the vinyl planks but we of course were hit with the "oh that's extra"; same thing with stair railing, there are separate charges for the bottom rails and the top rails, but who would choose one but not the other? We also upgraded our paint option from all white walls with white trim to beige with white trim. The only thing that sucked about that is there is only one option for paint color (accessible beige by SW), but at least it is a nice color.
In all our final number only increased about $1500 by the end of selections. We were actually able to take off some costs because of cabinetry changes. We did add a 4th bedroom in lieu of keeping a HUGE loft (it's still a sizable loft that fits our needs) and we opted for a window wall and bay window. A lot of our changes were structural things that we knew would cost us so much more to do later or that we couldn't do later. We also increased the size of the concrete patio to 12 x 14 ft. Mostly because we upgraded a few things like the light fixtures, sink fixtures, had to add on some lighting that we had previously forgotten and added lights to the garage, added the electric garage door, went to a gas from an electric stove, added an ice maker rough in for the refrigerator. We are VERY happy with our final decisions and more excited to see the house that we put together get built! And now we wait for options to be approved, our loan approval and permits
 |
| These are our options for cabinetry, stair railing, flooring, carpet, granite counter tops in the kitchen, marble in the bathroom double vanities |
 |
| These are our options for roofing, siding, trim color (off white), door color (marooned), brick on the front |




























